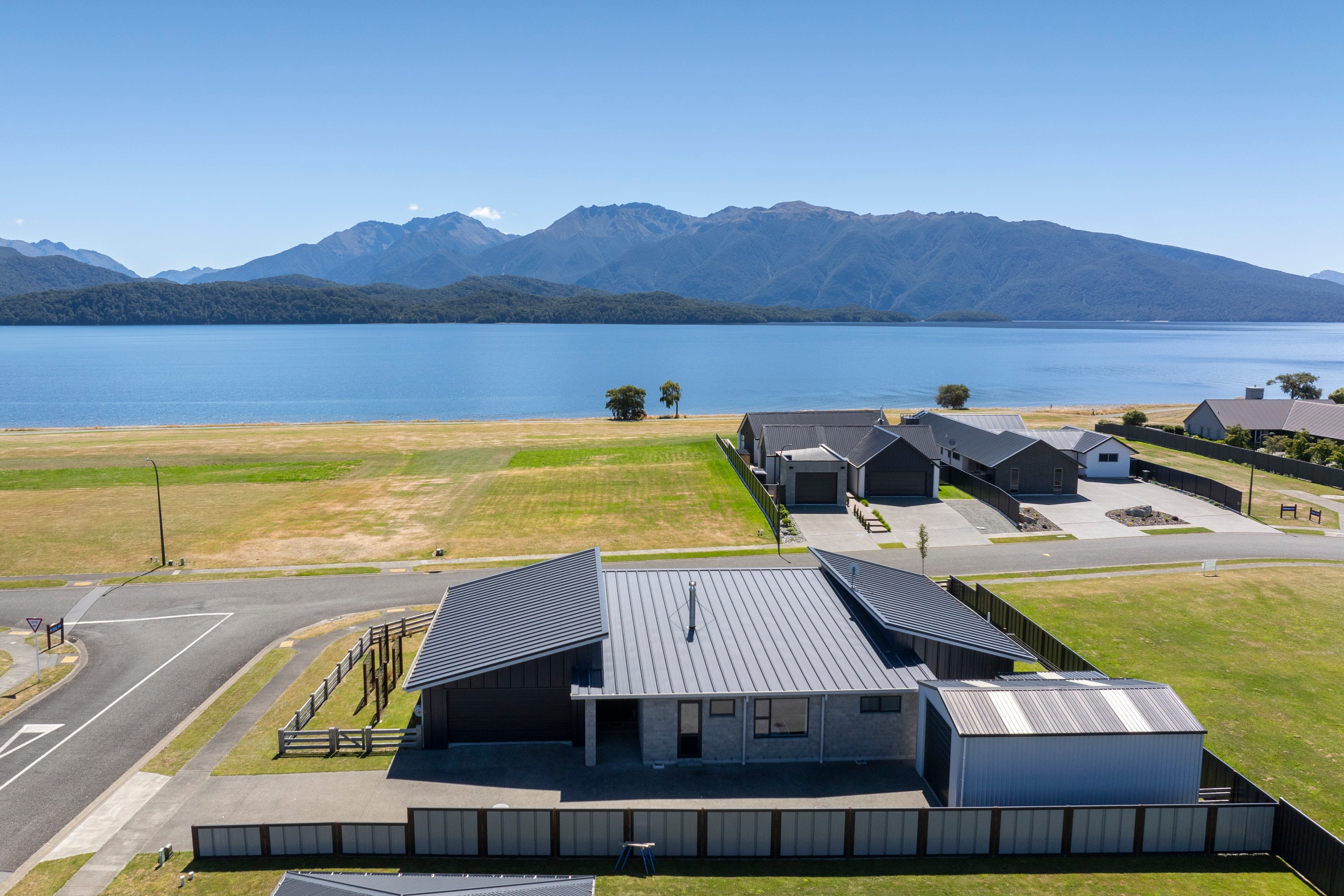Sold By
- Loading...
- Loading...
- Photos
- Description
House in Te Anau
Stunning home with views to die for!
- 4 Beds
- 3 Baths
- 2 Cars
Welcome to your dream home! Set on a generous 936 sqm section, this stunning property boasts a spacious house of 271 sqm, providing ample room for family gatherings and entertaining. The heart of the home features a light-filled open-plan living and dining area, perfect for families or social gatherings. The superb flow to the outdoor spaces enhances the living experience. The beautifully designed kitchen is equipped with high-quality appliances, ample storage, a good sized scullery and a view to cook to. Enjoy the comfort of four well-appointed bedrooms, including two with walk-in wardrobes and luxurious ensuites that provide privacy and convenience for family and guests alike. With a total of three bathrooms, including the two ensuites, morning routines will be a breeze for everyone in the household.
The property includes a spacious double garage, with internal access and a separate lockable garage with room for the boat and the lawnmower. Step outside to your private outdoor area, ideal for alfresco dining, summer barbecues, or simply enjoying the tranquil surroundings. Situated in a peaceful neighborhood, you'll enjoy the best of both worlds - a quiet retreat to just enjoy the views all while being just a short stroll to the lakefront.
This exceptional property is perfect for families looking to settle in a beautiful location or those seeking a luxurious holiday home. Don't miss your chance to own this remarkable residence in one of Te Anau's most sought-after locations.
Contact us today to arrange a private viewing and experience 64 Rodeo Drive for yourself!
- Living Room
- Sunroom
- Gas Hot Water
- Heat Pump
- Open Plan Kitchen
- Modern Kitchen
- Open Plan Dining
- Ensuite
- Separate WC/s
- Separate Bathroom/s
- Combined Lounge/Dining
- Electric Stove
- Excellent Interior Condition
- Internal Access Garage
- Off Street Parking
- Double Garage
- Boat Parking
- 2+ Car Garage
- Fully Fenced
- Color Steel Roof
- Excellent Exterior Condition
- Northerly Aspect
- Bush Views
- City Sewage
- Town Water
- Street Frontage
- Above Ground Level
See all features
- Drapes
- Rangehood
- Heated Towel Rail
- Cooktop Oven
- Stove
- Garage Door Opener
- Dishwasher
- Fixed Floor Coverings
- Light Fittings
- Extractor Fan
See all chattels
TNU30564
271m²
936m² / 0.23 acres
2 garage spaces
4
3
